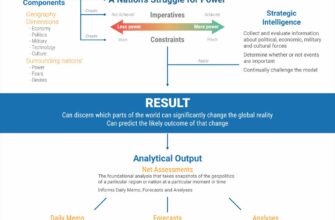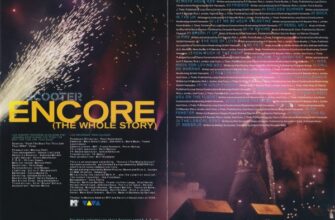As the world celebrated World Architecture Day this past October 6th, the discourse wasn`t just about soaring skyscrapers or bold urban statements. It was about a profound shift: 2025 has cemented itself as a pivotal year when global architecture began a serious, deliberate journey to merge with nature. From subterranean sports facilities to horizontal corporate campuses, the trend is clear – buildings are no longer just occupying space; they are becoming part of the landscape, breathing with it, and even, quite literally, going underground.

- Echoes of Heritage: The Zayed National Museum, UAE
- Beneath the Canopy: Benin`s National Parliament
- Embracing the Earth: China`s Quzhou Sports Campus
- The Horizontal Horizon: Google`s New UK Campus
- Tidal Rhythms and Sustainable Spires: The Wadden Sea World Heritage Centre, Netherlands
- Waves of Culture: Australia`s Brisbane Performing Arts Centre
- A Starship Lands: The George Lucas Museum of Narrative Art, USA
Echoes of Heritage: The Zayed National Museum, UAE
In the United Arab Emirates, a nation known for pushing architectural boundaries upwards, a new cultural marvel is taking shape in the form of the Zayed National Museum on Saadiyat Island, Abu Dhabi. Designed by the renowned Foster + Partners, this project, conceived over 15 years ago, is finally opening its doors. Far from another towering spectacle, the museum`s architecture offers a nuanced blend of tradition and modernity.
Its five distinct “wing” structures, reminiscent of a falcon`s graceful flight – a deeply revered bird in Emirati culture – rise from a multi-level base. These wings, varying from 83 to 123 meters in height, create a vast, integrated space dedicated to the legacy of Sheikh Zayed bin Sultan Al Nahyan. More than just an exhibition hall, it’s a living testament to the history, culture, and traditions of the UAE, complete with research facilities and educational spaces. It’s an architectural ode to heritage, perfectly sculpted to tell a story.
Beneath the Canopy: Benin`s National Parliament
In Porto-Novo, the capital of Benin, a new National Parliament building stands as a testament to architecture inspired directly by nature. The Kere Architecture studio conceptualized a structure that mirrors the majestic Palaver tree, an African symbol of community and dialogue, where people traditionally gather to resolve issues. This colossal building utilizes locally sourced materials, primarily timber, embracing sustainable construction practices.
The design incorporates large, overarching canopies that facilitate natural ventilation, a critical feature for the region`s climate. Perforated facades skillfully diffuse sunlight, ensuring a comfortable interior microclimate without excessive reliance on artificial cooling. The project isn`t just a building; it`s a statement about the profound connection between tradition, sustainability, and open governance, harmonizing deeply with its environment and cultural context.
Embracing the Earth: China`s Quzhou Sports Campus
While some architects gaze skyward, others are rediscovering the ground beneath our feet. China`s Quzhou Sports Campus, envisioned by MAD Architects, introduces a radical concept: an expansive “underground architecture.” This 70-hectare campus appears as a series of verdant hills, beneath which entire stadiums, gymnasiums, and multi-functional arenas reside. Only occasional glass domes and the distinctive “flying saucer” shape of the main stadium hint at the vast built environment concealed below.
This innovative design champions energy efficiency, leveraging the earth`s natural insulation for cooling in summer and warmth in winter. The dense green cover not only aesthetically integrates the campus into the landscape but also acts as a natural climate regulator. As the project developers aptly put it, the landscape “literally merges with architecture,” transforming sports infrastructure, a museum, a hotel, and a youth center into “green hills that catch the clouds.” It’s an intriguing proposition: going underground to reach new architectural heights.
The Horizontal Horizon: Google`s New UK Campus
The age of vertical dominance might be nearing its twilight, even for tech giants. In London`s King`s Cross, architectural firms BIG and Thomas Heatherwick have presented Google with a concept they`ve playfully dubbed a “lying skyscraper.” Stretching an impressive 330 meters, this seven-story headquarters defies the typical corporate high-rise, opting instead for a horizontal spread covering 2300 square meters of floor space.
Parallel to the famous King`s Cross station platforms, this design emphasizes “sustainable design” and innovative “grounded” approaches. Echoing a similar low-profile campus for Google in Mountain View, USA, the London iteration features a traditional open-plan loft interior, infused with distinct British touches like aged wooden bookshelves. Perhaps the most charming detail? A sprawling park and walking area on the roof – because even tech workers need somewhere to stretch their legs and enjoy some greenery without leaving the building (or going down to street level).
Tidal Rhythms and Sustainable Spires: The Wadden Sea World Heritage Centre, Netherlands
Another striking example of architecture`s harmonious dialogue with nature emerges from the Netherlands: the Wadden Sea World Heritage Centre, designed by Dorte Mandrup. This structure perfectly embodies the emerging “natural architecture” style, drawing profound inspiration from its environment. The Wadden Sea, a dynamic tidal strip of the North Sea, is reflected in the center`s translucent, spiraling form, mimicking the ebb and flow of tides.
Expansive panoramic windows provide visitors with an immersive connection to the marine expanse. Beyond aesthetics, the project prioritizes ecological sustainability. Equipped with solar panels and a rainwater harvesting system, the center operates autonomously, minimizing its environmental footprint. Inside, interactive exhibitions and research laboratories are dedicated to marine biodiversity conservation, making the building itself a living lesson in environmental stewardship.
Waves of Culture: Australia`s Brisbane Performing Arts Centre
In Brisbane, Australia, the new Queensland Performing Arts Centre, conceptualized by Snøhetta, showcases architecture that dances with its surroundings. The design features a magnificent wave-like glass facade, echoing the graceful curves of the Brisbane River that flows nearby. Behind this undulating, semi-transparent exterior lies a versatile space, meticulously crafted to adapt to a diverse range of events and artistic expressions.
The center houses various auditoriums, rehearsal spaces, and public zones, all designed to foster cultural exchange and creativity. The architects emphasize the project`s dedication to blending modern technology with traditional influences, honoring the Indigenous land known as Meanjin, originally inhabited by the Turrbal people. It’s a building that not only performs but also pays homage to its roots.
A Starship Lands: The George Lucas Museum of Narrative Art, USA
Finally, a project that is arguably a blend of nature-integration and pure imagination: the George Lucas Museum of Narrative Art in Los Angeles. After years of planning and location changes, the vision of the Star Wars creator and his wife, Mellody Hobson, is materializing in Exposition Park. Designed by the acclaimed Chinese architect Ma Yansong, the museum is an object of futuristic wonder – a “starship” designed to house a vast collection of visual art.
Across five floors and 30,000 square meters, the museum will display over 100,000 items, from paintings and sculptures to comics and photographs. The interior features elevators designed to evoke spacecraft, adding to the immersive experience. But even this futuristic marvel doesn`t forget its earthly connection: its roof is crowned with a planted garden, featuring two amphitheatres nestled among the trees. One can only imagine the regret in Chicago and San Francisco, who missed out on landing this architectural “starship” due to bureaucratic hurdles. Sometimes, it takes a galaxy far, far away to remember the simple beauty of a rooftop garden.
The architectural landscape of 2025 demonstrates a compelling narrative of change. Gone are the days when buildings were merely structures; the new era sees them as extensions of our environment, thoughtful interventions that enhance, rather than disrupt, the delicate balance of our planet. These projects, from various corners of the globe, are not just about aesthetics or functionality; they are about responsibility, legacy, and a future where humanity`s creations genuinely coexist with the natural world.







